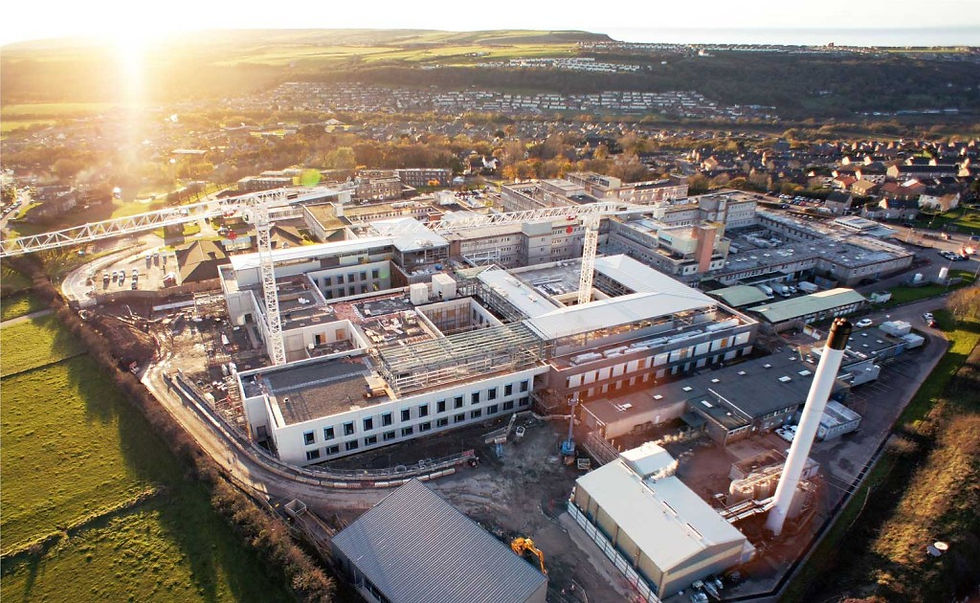



Whitehaven, UK
West Cumberland Hospital
JCA
In collaboration with Gilling Dod
TRUST
North Cumbria University Hospital NHS Trust
CLIENT
Laing O’Rourke
VALUE
£90 million
SIZE
28,000m2
SERVICES
Full architectural services, lead consultant to completion of detail design
STATUS
Phase one completed 2015
An exemplar project converts an ageing estate into a new model hospital.
The New West Cumberland Hospital could have become a benchmark for the new generation of facilities that must replace the old district hospitals. It is an acute care hub for a much wider network providing many of the traditional hospital based services in community settings. JCA completed the schematic design and after handover to local architects for construction information substantial parts of our design and strategic objectives were unfortunately lost or corrupted and the project doesn’t live up to what it might have been.
The budget for this project was set at £100 million (later reduced to £90 million) before any detailed brief was formulated. Our winning strategy was to devise a development plan which balanced new building and refurbishment, reconstruction and demolition to get as much out of this budget as possible.
We recognised that the functional content of the new facility could be significantly smaller than the existing hospital because many of the ambulatory and non-acute services need not be there. The brief and the functional content were agreed with the clinicians, management and design team. JCA demonstrated how the ‘engine room’ components of this second generation model hospital – Emergency, Imaging, Theatres, Critical Care and the Inpatient beds - could be provided in new accommodation of high quality. Those parts of the existing hospital which were retained were converted to ambulatory/administrative uses or left in their current state.
This solution managed to reduce significantly the overall floor area. A radically reorganised campus design created the perception for patients, staff and the townspeople of Whitehaven that this was a new and state of the art hospital despite retaining many of the original components.
The scheme was developed in very close consultation with a small group of key clinicians that steered the dialogue between the PSCP design team and the hospital’s stakeholders.